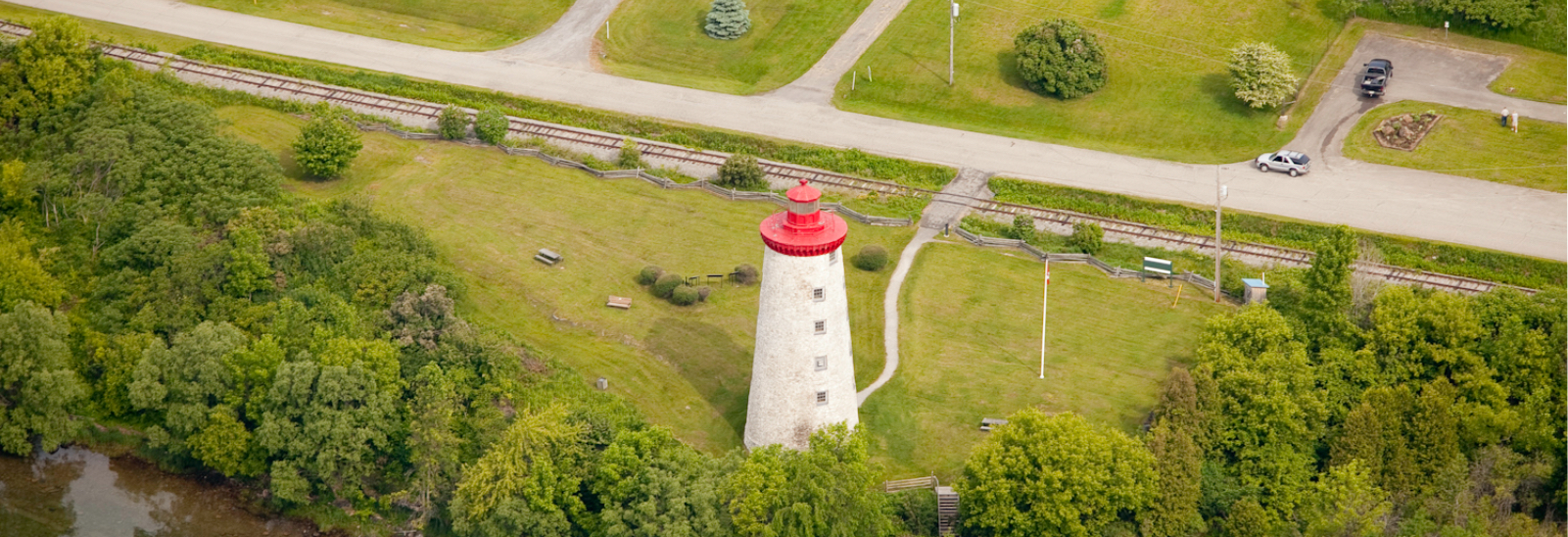Building Permits
Before you start your next building project in the Township of Edwardsburgh Cardinal, we highly recommend that you book a pre-consultation meeting. If you have any questions or would like additional building information, please contact us.
Building applications and permits
You must have all of the necessary permits and approvals before you start your project:
- Building Permit Application for New Home / Industrial / Commercial (printable)
- Building Permit Application for New Home / Industrial / Commercial (fillable)
- Building Permit Application for Garages, Sheds, Decks, Renovations or Demolition (printable)
- Building Permit Application for Garages, Sheds, Decks, Renovations or Demolition (fillable)
Make sure that you include the $115 base fee as per our Building Permit fee schedule. All other fees are due once your permit is ready, including the performance deposit. You application should include following matrixes if required:
Please email us your completed application, or you can mail or drop off your applications at the Township Office:
18 Centre Street
PO Box 129
Spencerville ON K0E 1X0
Garages, sheds, decks, and renovations and additions
Make sure to review our requirements for applying for a building permit for your garage, shed, deck, as well as any interior or exterior renovations and additions.
Please ensure that you:
- Complete the above reference application form (printable or fillable versions provided)
- Include sufficient drawings, specifications and documents to determine compliance with the Ontario Building Code and applicable laws (our Chief Building Official will determine which drawings are necessary)
- Supply any required engineer drawings
- Provide a complete site plan with lot lines, locations of buildings, and building setback measurements
- Include a proposed grading plan
- Include an Energy Efficiency Design Summary (for addition projects only)
Please note
Depending on soil conditions, we may require a report from a qualified geotechnical engineer before any building takes place.
New homes, industrial and commercial buildings
Make sure to review our requirements for applying for a building permit for your new home, industrial or commercial buildings.
Please ensure that you:
- Complete the above referenced application form (printable or fillable versions provided)
- Provide proof of Ownership (Copy of Deed or Tax Bill)
- Include sufficient drawings, specifications and documents as necessary to determine compliance with the Ontario Building Code and other applicable laws (Two copies of drawings/plans of at least 11’x17’ in size and one electronic copy emailed to the Chief Building Official and supply engineered drawings where required
- Include a site plan depicting lot lines, location of buildings, building setback measurements location of proposed well and septic, proximity to existing agricultural structures
- Include a proposed lot grading plan
- Obtain a septic system permit from the South Nation Conservation Authority or a water/wastewater permit for municipal servicing.
- Include an Energy Efficiency Summary Form submitted by Designer
- Include plans for an HVAC System prepared by a designer
- Obtain an entrance permit
- Fill out and include the Tarion new home warranty registration if applicable
Please note
Depending on soil conditions a report from a qualified geotechnical engineer may be required prior to any building taking place. Consultation with South Nation Conservation Authority and the Ministry of Natural Resources and Forestry may be required if there is presence of provincially significant wetland or building on the waterfront.
Permit to demolish
Make sure to review our requirements for applying for a building permit for your garage, shed, deck, as well as any interior or exterior renovations and additions.
Please ensure that you:
- Complete the Demolition Permit application form
- Include a site plan accompanied by plans and specifications, documents and other information as required by the Chief Building Official
- Provide proof satisfactory to the Chief Building Official that arrangements have been made with the proper authorities for the cutting off and capping of all water, sewer, gas, electric and private services
Inspections
Once your permit has been approved and work has started, you’ll need to book an inspection. Your building permit will list the inspections you need at each stage of your build. Make sure to post your building permit in a visible location on your property. Please email us in advance or call 613-658-3055 x102 to schedule site inspections.














